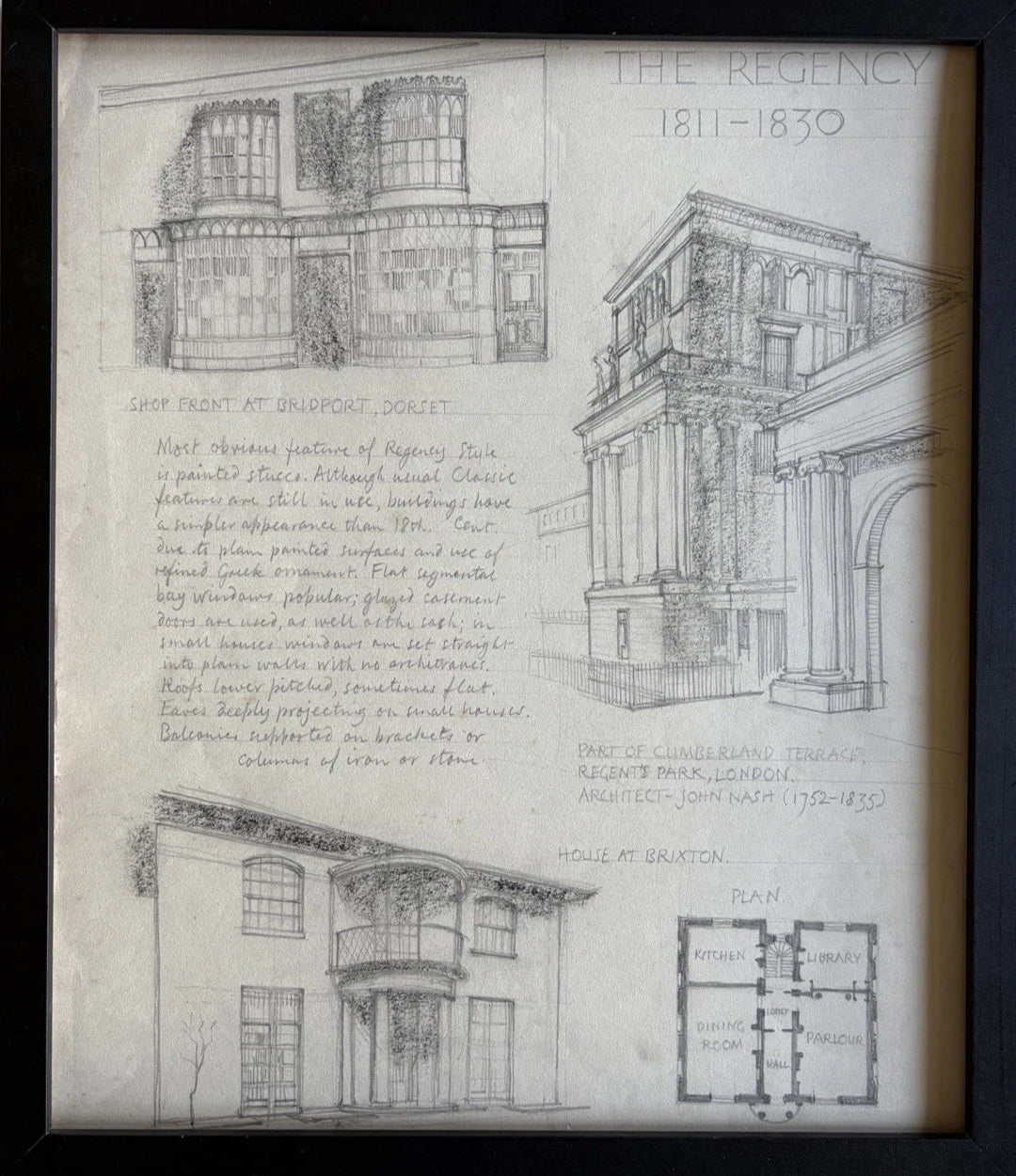ATELIER LONDON ART & ANTIQUES AND INTERIORS
Antique Framed Regency Architectural Drawing John Nash’s Cumberland Terrace
Antique Framed Regency Architectural Drawing John Nash’s Cumberland Terrace
Couldn't load pickup availability
Description:
An original pencil drawing studying Regency architecture (1811–1830), combining architectural details, elevations, and explanatory notes. The sheet includes:
• A shop front at Bridport, Dorset, illustrating characteristic Regency bow windows.
• A perspective of Cumberland Terrace, Regent’s Park, London, designed by the celebrated architect John Nash (1752–1835).
• A house at Brixton with elegant curved balconies.
• A floor plan detailing the layout of a Regency townhouse, including dining room, library, and parlour.
The handwritten notes highlight the defining features of Regency style, including stucco facades, shallow-pitched roofs, classical ornament, and distinctive bow windows.
This drawing not only demonstrates technical precision but also serves as an educational study of early 19th-century architecture, with particular emphasis on Nash’s influence in shaping Regency London.
Presented in a simple black frame, it is ideal for collectors of architectural drawings, admirers of Regency design, or those interested in John Nash’s work.
Size : 30x35 cm
Share

